DABNEY LANE | BEVERLY HILLS
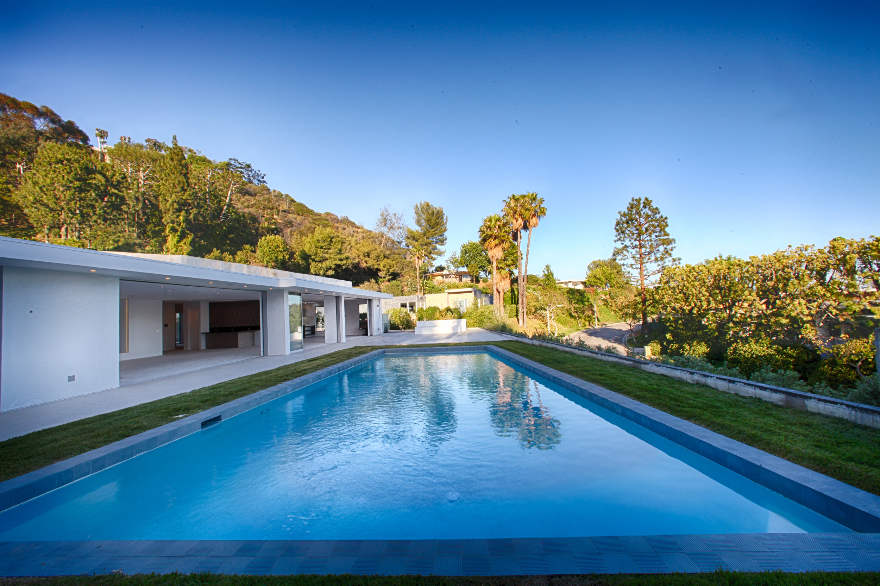
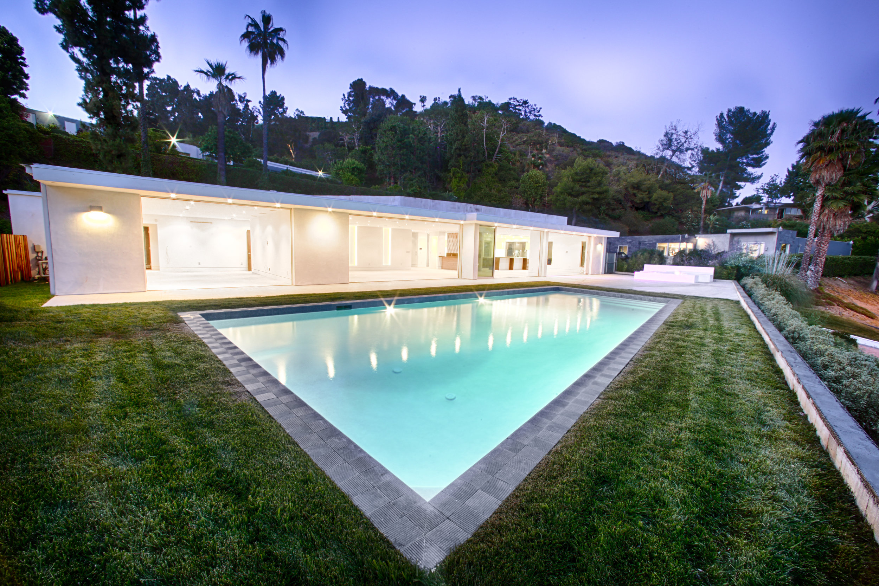
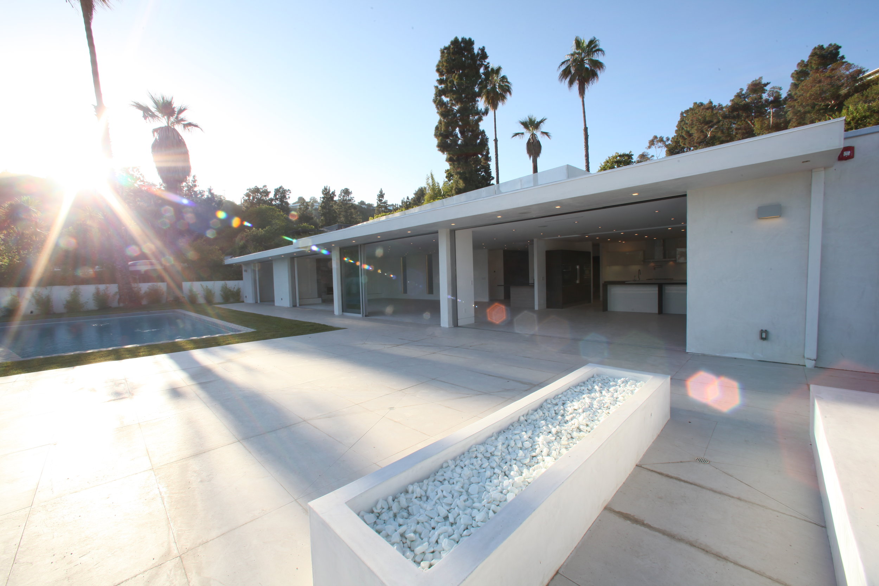
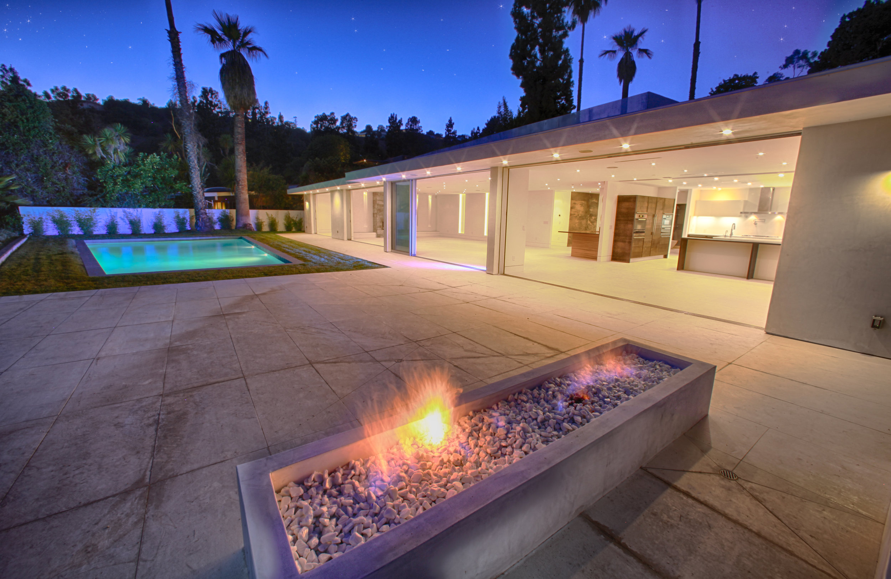
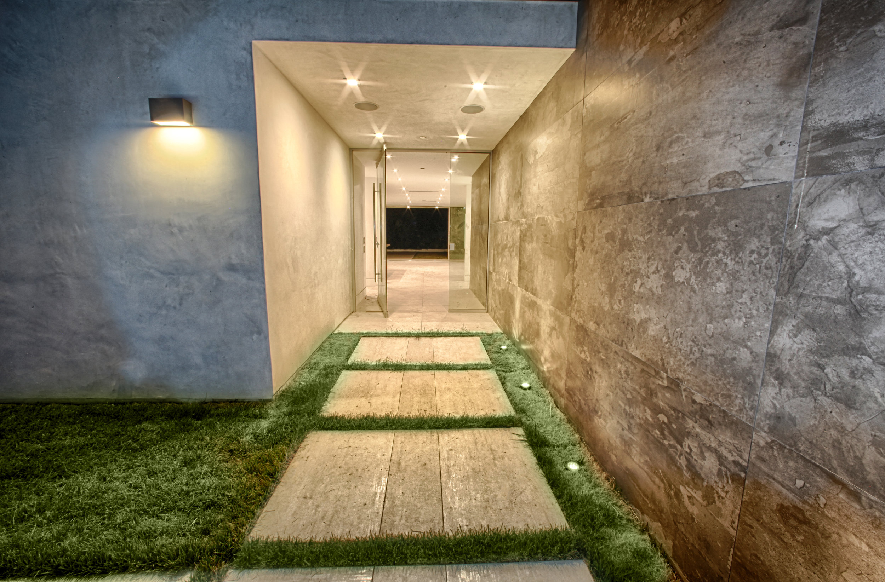
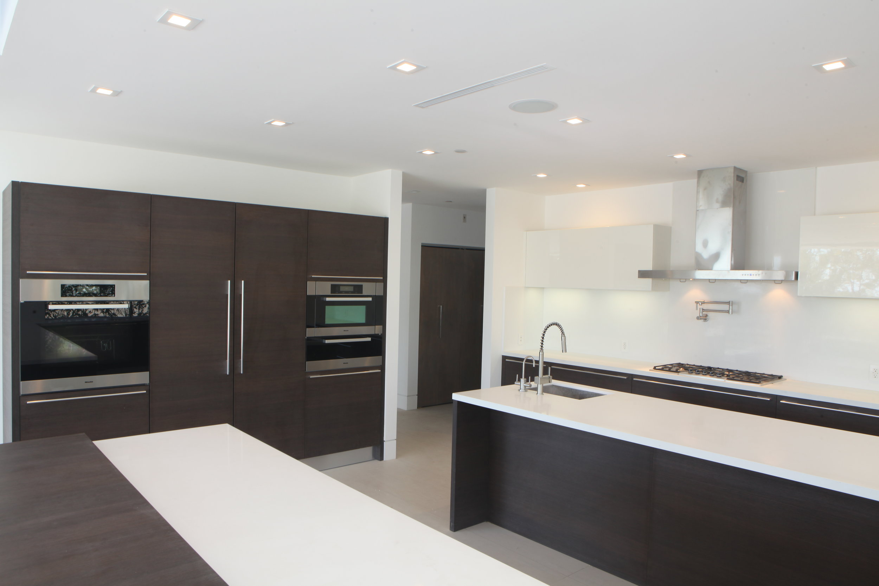
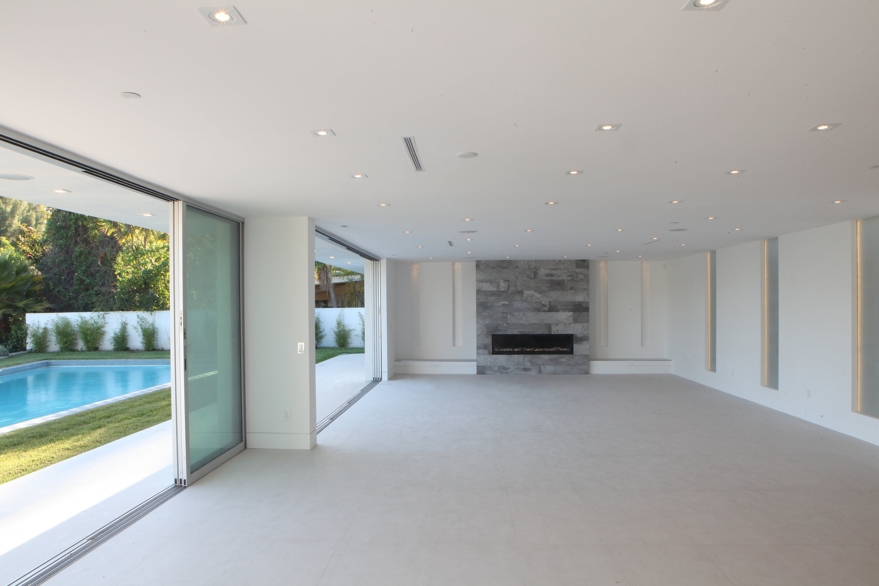
Dabney Lane is a nearly 5,000 sqft of luxurious home with spectacular ocean and city views situated in the Trousdale Estates area of Beverly Hills, California. At the outset the property was in disrepair; had a horrible floor plan, and outdated systems not fit for the vision of a modern home. The goal, of course, was to maximize the views while creating fluid well-lit spaces that would both serve and reflect the lives of the clients.